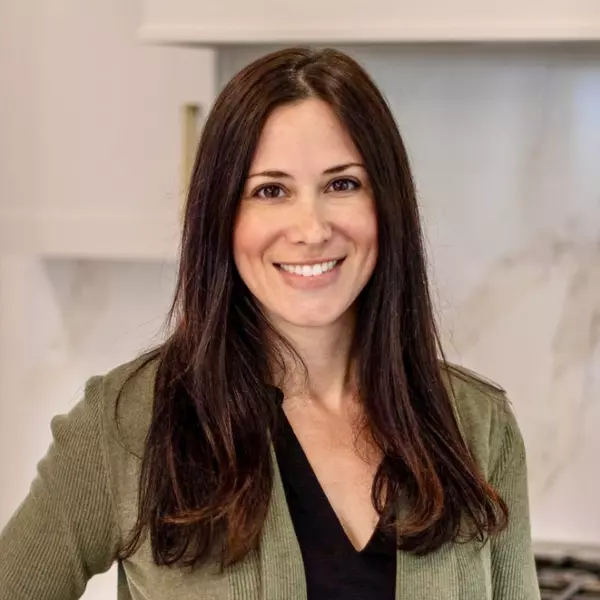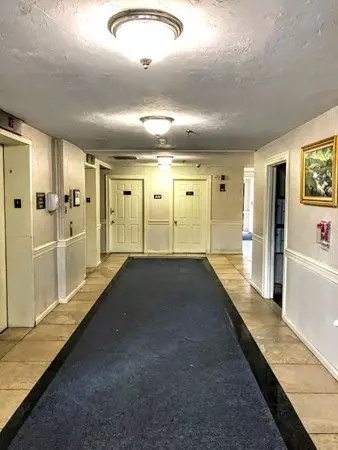$318,000
$315,000
1.0%For more information regarding the value of a property, please contact us for a free consultation.
230 Willard St #601 Quincy, MA 02169
2 Beds
2 Baths
855 SqFt
Key Details
Sold Price $318,000
Property Type Condo
Sub Type Condominium
Listing Status Sold
Purchase Type For Sale
Square Footage 855 sqft
Price per Sqft $371
MLS Listing ID 72612904
Sold Date 03/06/20
Bedrooms 2
Full Baths 2
HOA Fees $464/mo
HOA Y/N true
Year Built 1988
Annual Tax Amount $3,189
Tax Year 2019
Property Sub-Type Condominium
Property Description
Condo living at its finest! Come see this spacious, bright + updated 2 bed/2 bath at desirable Braewell Condominiums. The kitchen has been updated w/ granite countertops, cherry cabinets + stainless steel appliances. Brand new tile flooring installed in both bedrooms, bathrooms + hallways plus in unit Washer/Dryer (that comes with the unit!). Enjoy your morning coffee on your private balcony in this WEST facing unit, offering stunning sunset views. Cool off w/ Central A/C in Boston's hot summers. Brand new $7k heat pump system installed Jan. '18. A commuter's dream! Bus stop at the entrance of Willard St., close proximity to the Red line + just minutes to Rt. 93. 2 Common parking spaces included + extra storage on the first floor. Workout in the complex's exercise room, take advantage of the common BBQ/picnic area or rent out the clubhouse for special events. Pet friendly complex (dogs/cats under 85lb). Condo fee includes heat, hot water, snow removal + more. Set up your showing today!
Location
State MA
County Norfolk
Area West Quincy
Zoning 1021
Direction Follow 95 S. + 93 N. to Willard St. Take exit 8 from Rt. 93.
Rooms
Primary Bedroom Level First
Dining Room Flooring - Wood
Kitchen Flooring - Wood, Countertops - Stone/Granite/Solid
Interior
Interior Features Internet Available - Unknown
Heating Forced Air, Baseboard, Oil, Unit Control
Cooling Central Air, Unit Control
Flooring Wood, Tile
Appliance Range, Oven, Dishwasher, Microwave, Refrigerator, Freezer, Washer, Dryer, Oil Water Heater, Utility Connections for Electric Range, Utility Connections for Electric Oven, Utility Connections for Electric Dryer
Laundry Closet - Linen, First Floor, In Unit, Washer Hookup
Exterior
Exterior Feature Balcony
Community Features Public Transportation, Shopping, Park, Golf, Medical Facility, Highway Access, House of Worship
Utilities Available for Electric Range, for Electric Oven, for Electric Dryer, Washer Hookup
Roof Type Shingle
Total Parking Spaces 2
Garage Yes
Building
Story 1
Sewer Public Sewer
Water Public
Schools
Elementary Schools Lincoln-Hancock
Middle Schools Sterling
High Schools Quincy Hs
Others
Pets Allowed Breed Restrictions
Senior Community false
Read Less
Want to know what your home might be worth? Contact us for a FREE valuation!

Our team is ready to help you sell your home for the highest possible price ASAP
Bought with Rebecca Huang • East West Real Estate, LLC







